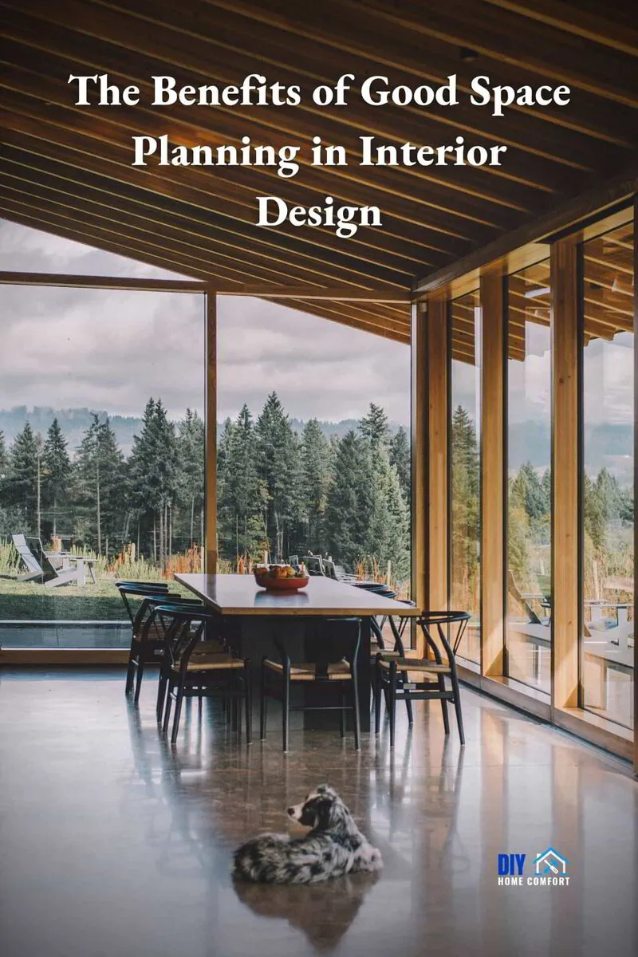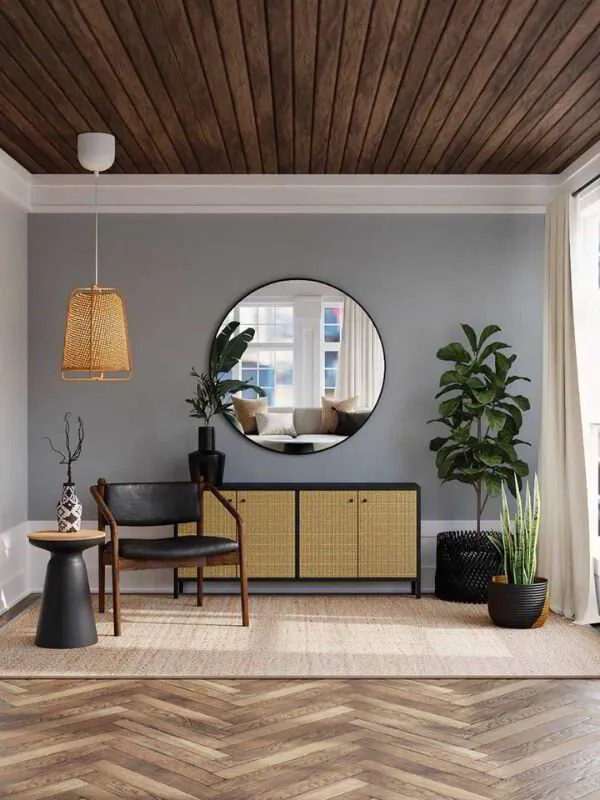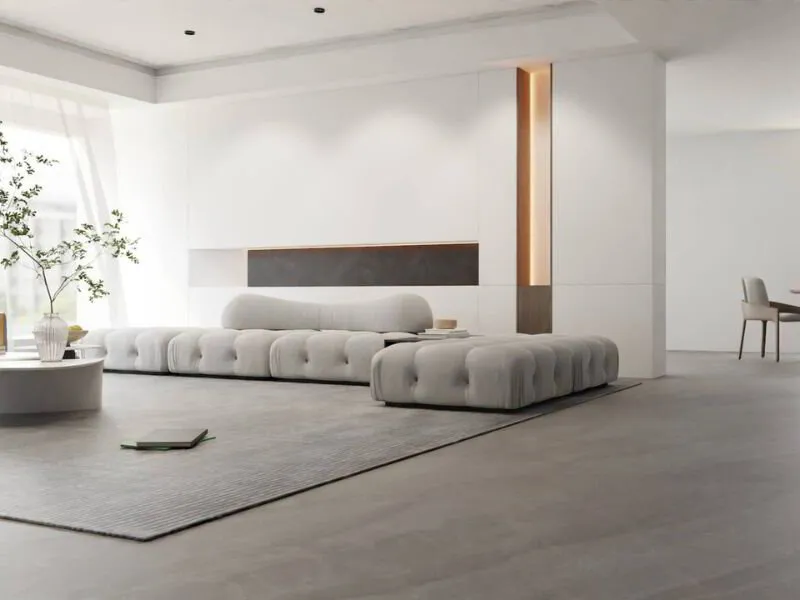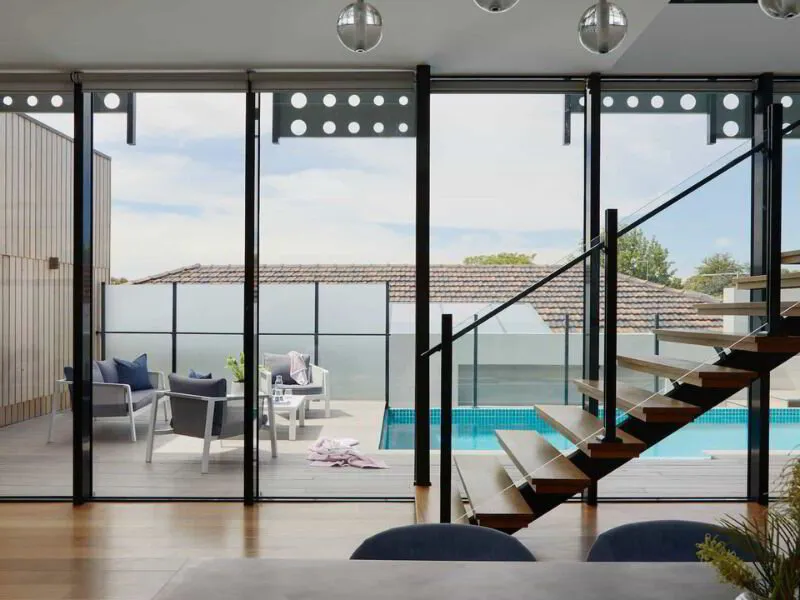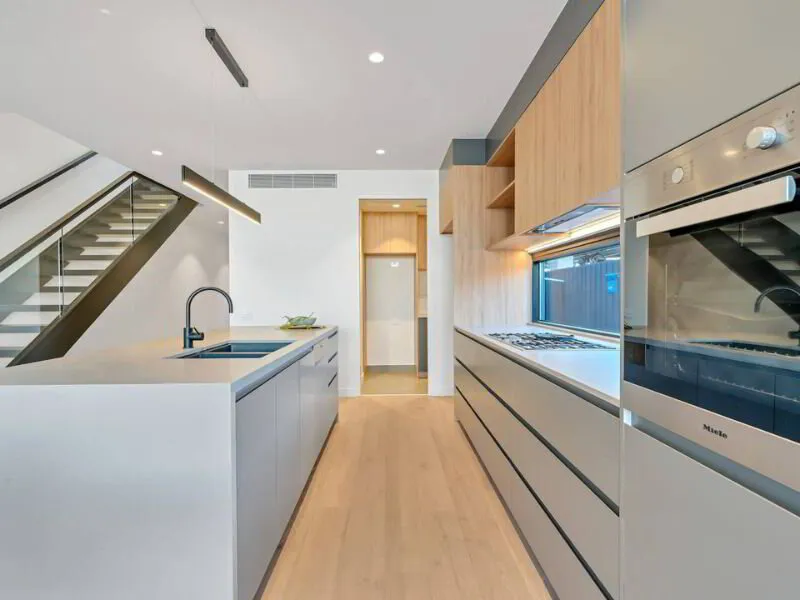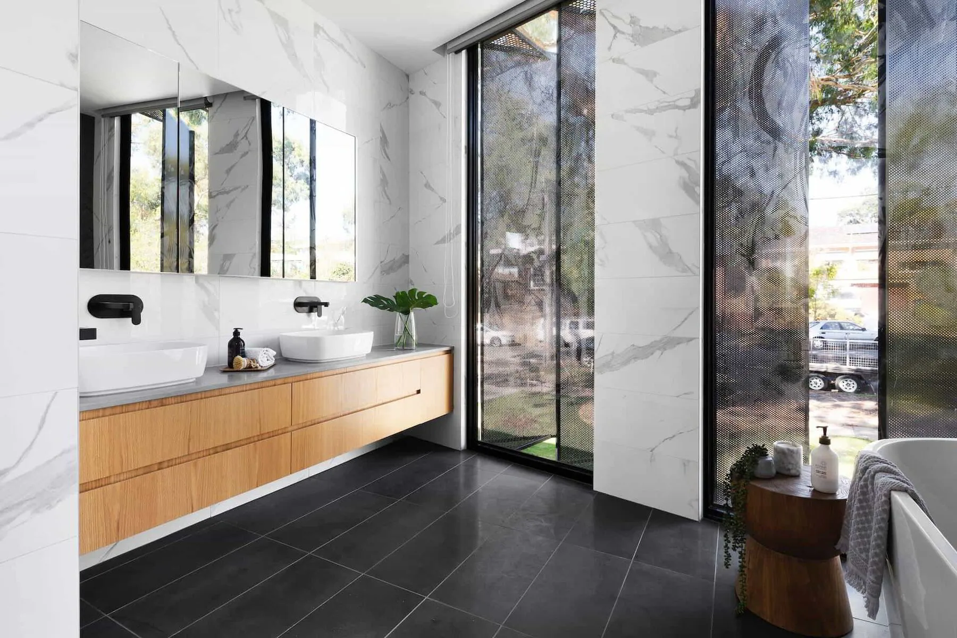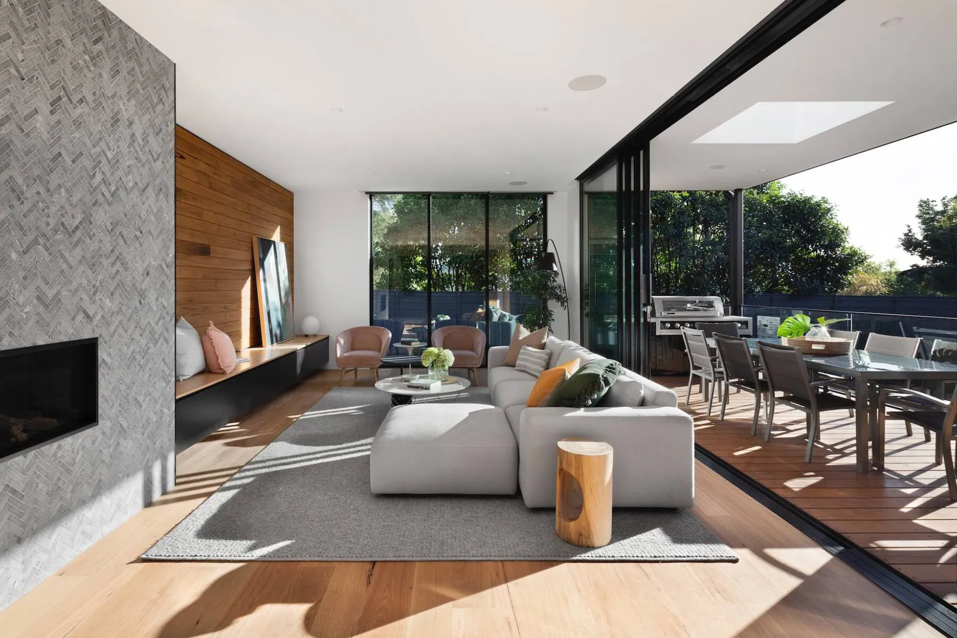What is Space Planning In Interior Design?
Do you want to create the perfect interior design for your home but aren't sure where to start?
Space planning is a vital part of interior design. It's all about creating purposeful and attractive spaces in any area.
Whether it's finding ways to make a room feel bigger or making better use of every corner, interior design space planning helps homeowners achieve their desired aesthetic without compromising on function.
Keep reading for a comprehensive overview of what space planning is and how it can help elevate your DIY home interior designs!
📘 Key Takeaways
- Space Planning is Your Best Friend: In the wonderful world of interior design, never underestimate the power of good space planning. It's the backbone of every stunning room you've ever admired.
- Know Your Space Inside Out: Get acquainted with your room's dimensions, flow, and purpose. It's like getting to know a new friend - the better you understand it, the more you can make it shine.
- Furniture Isn't Just for Sitting: Thoughtful furniture placement can do wonders. It can create a welcoming atmosphere, enhance functionality, and even turn your room into a visual masterpiece.
- Balance and Proportion are Everything: Striking the right balance between different elements in your room can make it go from "meh" to "wow." Remember, it's all about proportion.
- Functionality is Key: A beautiful room is great, but a beautiful room that works for you is even better. Make sure your design serves your needs and lifestyle.
Why Space Planning is Important For Effective Interior Design
When designing an interior space, a delicate balance between form and function must be considered.
Achieving this is possible by carefully considering how the furniture, walls, windows, doors, and other elements will interact.
Through effective space planning, we can ensure that each room is aesthetically pleasing while also providing plenty of room for movement and comfort.
It's a vital part of creating inviting interiors that bring out the personality of those living in them while maximizing their functionality.
1. Prospect and Refuge Theory
Prospect and refuge theory is an important concept in interior design that relates to providing safety and a sense of openness within a space.
This theory suggests that spaces should provide both a prospect or wide open view of the area and refuges, or spots within the environment where individuals can feel safe and comfortable.
Through this combination of perspectives, individuals can feel secure while still having the opportunity to explore their surroundings.
This idea is often applied in public spaces such as parks or museums, but it can also be used in private homes or commercial interiors to create balance and comfort for those who occupy these environments.
2. Keep it Human
Incorporating a more humanized approach in space planning can positively impact the area's atmosphere.
This involves taking into account how people move, interact, and feel within it and adding elements that foster community and conversations.
When this is done with thoughtfulness and consideration, it can result in an interior that is welcoming, visually appealing, and an overall pleasant experience for those who occupy it.
3. Layered Lighting
Layered lighting is an important concept when it comes to the interior design process.
This means incorporating different types of lighting to create depth and interest within a space.
It can involve utilizing task, ambient, and accent lighting to provide a range of illumination.
Task lighting can be used for specific functions, such as desk lamps for work or kitchen countertop lights for cooking.
Ambient lighting sets the room's overall mood and can be provided through wall sconces, recessed lighting, or pendant lights.
Finally, accent lighting serves to highlight some aspects of a space, such as artwork or furniture.
By layering these various forms of light within an interior environment, an interior designer can create exciting visuals while providing greater utility and comfort.
📘 Related Reading: The Magic of Interior Lighting Design: A Complete Guide
4. Multiroom Approach
Taking a multiroom approach to space planning is an effective way of optimizing the use of interior space.
This means breaking up larger spaces into smaller, designated rooms that can be used for various functions.
It can be accomplished by using furniture or partitions to divide areas within a room and choosing materials and finishes that provide visual definitions between the different interior spaces.
Multiroom planning allows people to make maximum use of their interior environment while ensuring that each room has its own distinct purpose and character.
There are many options available when creating functional multiroom layouts, so it is crucial that interior designers consider individual needs to create the most effective solution.
5. Structure and Architecture
When it comes to space planning in interior design, structure and architecture play an important part in creating harmonious proportions that make the most of the area.
Taking into account room size, shape, and position can lead to improved usability and flow between spaces.
Walls, doorways, staircases, and other architectural features should be carefully considered to ensure the space is not too cramped or awkward.
Adding architectural detailing can also add a touch of personality and practicality to a room: think arches or columns to set off different areas.
The result is a beautiful interior that is both aesthetically pleasing and comfortable to use.
6. Space and Volume
Considering the amount of space available and how much you need is vital when it comes to space planning.
Working out the right proportions for each room or area according to their purpose helps ensure your design has maximum usability.
Architectural elements such as walls, doorways, staircases, etc., must also be taken into account.
This way, you can ensure there's no overcrowding or awkwardness in the finished product.
Adding thoughtful details can truly transform a space into something beautiful and practical.
7. Activity Zones
One of the key considerations in space planning is how you divide the room into activity zones.
This involves looking at what activities will take place in different parts of the space and designing appropriate areas for them.
For example, if you’re creating a living room, having separate zones for different activities (e.g., watching movies, or enjoying a meal) ensures everyone can do their thing without getting in each other's way.
Taking into account traffic flow patterns also ensures there's no congestion between activity areas.
It also creates an overall sense of order and purpose in your design.
8 Proportion and Scale
Proportion and scale are other important elements of space planning.
They help determine how big each room, area, or piece of furniture should be.
Too small or too large dimensions can make a room feel cramped or empty, so it's important to get the proportions right.
The scale should also match the size of the overall space - this way, you can create balance and harmony between different parts.
📘 Related Reading: How to Use Proportion and Scale in Interior Design
9. Circulation Patterns
Circulation patterns are important aspects to consider in space planning as they determine how people will interact with the physical space in your home.
A good layout and flow can help create a sense of harmony and make it easier for people to move around, while a bad layout and flow can feel chaotic and disorienting.
Additionally, ensuring adequate circulation through space is essential for maximizing accessibility.
Be sure to think about any safety considerations as well.
10 Positive and Negative Space
Positive and negative space are both crucial aspects to consider when designing an interior space.
Positive space comprises the primary components in an environment, elements such as furniture or artwork that ‘fill’ the room and dictate how we interact with it.
Negative space, on the other hand, is what remains when positive space has been taken away - a void or emptiness which can be just as impactful to the overall design.
A balanced combination of both positive and negative space will ensure a cohesive yet dynamic look for any interior design project.
11. Clutter
When designing a room, one of the most important things to consider is how much stuff we can fit in without making it feel cramped.
Having too many items can make the space look cluttered and overwhelming, so make sure to plan accordingly when including furniture and decor.
Break up large pieces into smaller clusters if needed for better organization, and try creating more open areas that allow for easy movement between sections.
Doing this will ensure your space looks great and is still functional!
The Definitive 10-Step Guide on Creating a Space Plan
Step 1: Measure the space
Ensure you get the details right when planning the space layout of each room.
Measure its dimensions and note all permanent features like windows, doors, and fireplaces.
That way, you can ensure that your space plan is accurate and efficient.
Step 2: Create a digital floor plan
When designing a new room, it's important to create a digital floor plan to effectively visualize the layout and make sure all components fit within the space.
Creating a digital floor plan allows you to customize your design with precision and accuracy.
Furthermore, these plans can be easily modified if changes need to be made, making them ideal for room renos as well.
Step 3: Define the purpose of the space
Understanding what activities will take place in the room is an important step for creating a successful design.
This helps you identify which features to include and how to arrange them within the space.
Step 4: Determine the flow within the space
When determining the flow within a space, look at the entrance and exit points and potential routes between each point.
Additionally, you can use visual cues like flooring patterns or furniture placement to create a natural pathway within the room.
Step 5: Prioritize function over aesthetics
When designing a room, prioritize function over aesthetics.
Consider how people will move and interact with the space to ensure it meets its purpose.
Aesthetics can be added after to enhance the design.
Step 6: Choosing the Right Furniture
When choosing furniture, make sure to measure the room and pick pieces of a size that works with the intended function.
Be conscious of overcrowding the space and select items that fit in well.
Do this before making any big purchases.
Step 7: Consider lighting design
When designing a room, prioritize function over aesthetics.
Consider how people will move and interact with the space to ensure it meets its purpose.
Aesthetics can be added after to enhance the design.
Step 5: Prioritize function over aesthetics
Ensure you have enough natural light and carefully plan the positioning of artificial lighting fixtures.
Ensure you have enough task, ambient, and accent lighting.
Step 8: Furniture placement
Plan on experimenting with different arrangements to find the best layout for your space.
You can either use your digital floor plan, or you can just move the furniture around manually.
Step 9: Incorporate balance into your design
When it comes to the space planning process, strive for a harmonious combination of openness and visibility (prospect) with privacy and containment (refuge).
Step 10: Refine Your Plan A You Go
Once the basic blueprint for a space plan is in place, evaluate it regularly and make adjustments as needed until all the occupants' needs are met and every inch of the physical space is functioning optimally.
Final Thoughts on Space Planning
Good space planning is essential for efficient and effective interior design.
It results in attractive, organized, and functional spaces that meet the needs of the people who use them.
We hope you have enjoyed our effective space planning tips and incorporated them into the interior design toolbox.
If you're considering a career in interior design or are simply interested in learning more about this field, be sure to continue reading our blog for more information.
Lara Harding
Lara is a supporting author @ DIY Home Comfort. She's an experienced interior designer and decorator and a full-time mom. You can find out more about her here.
