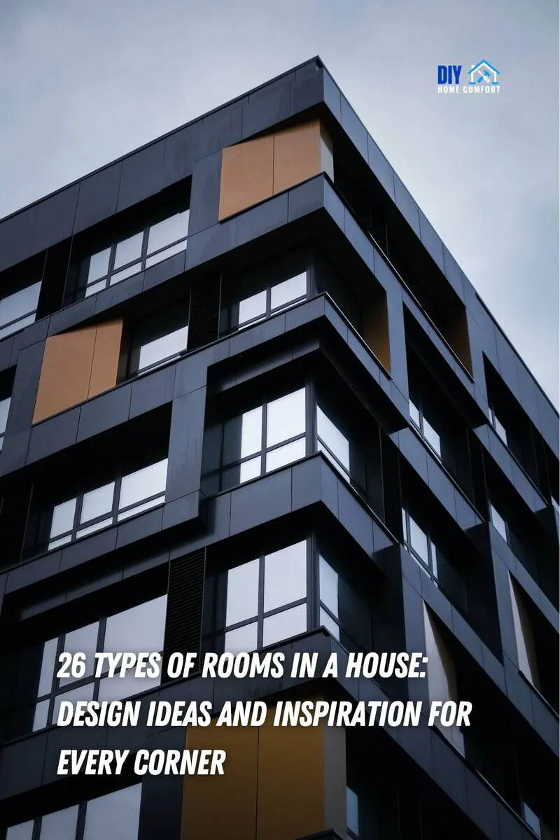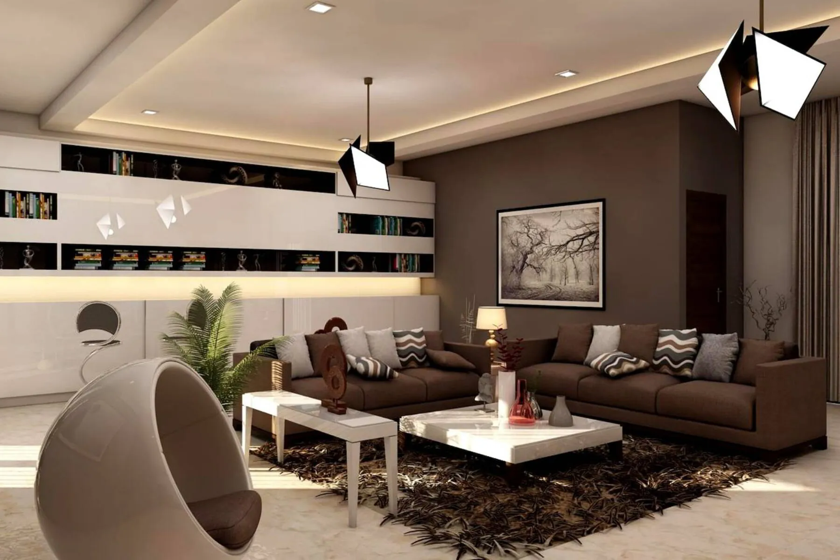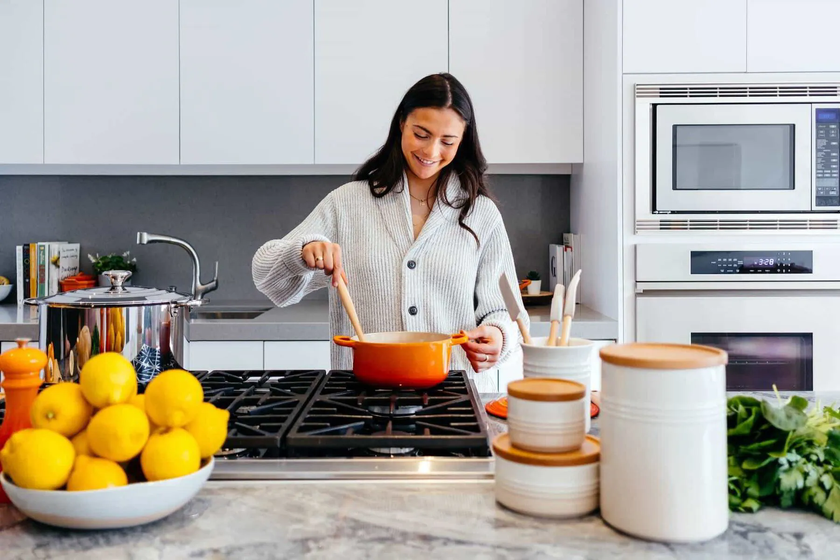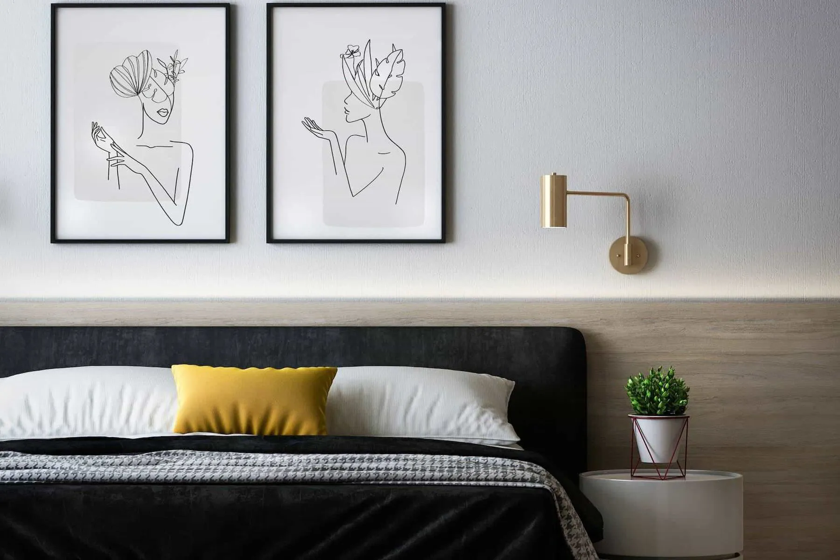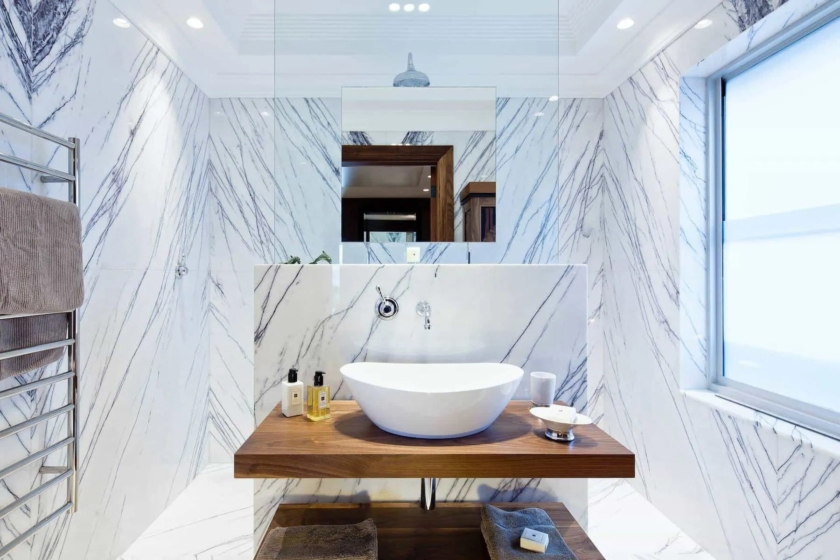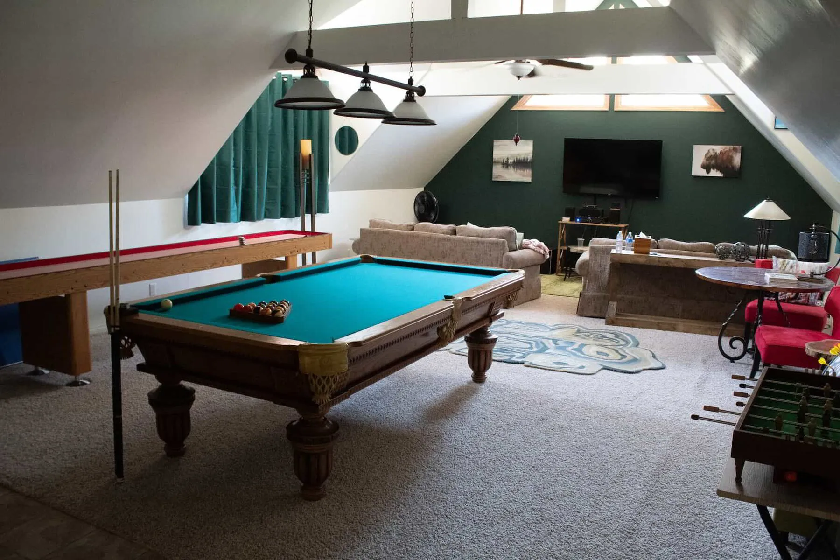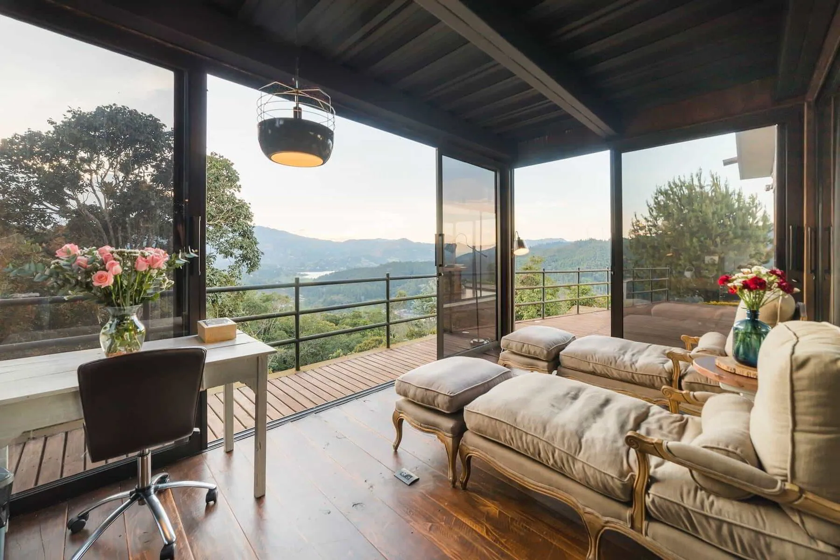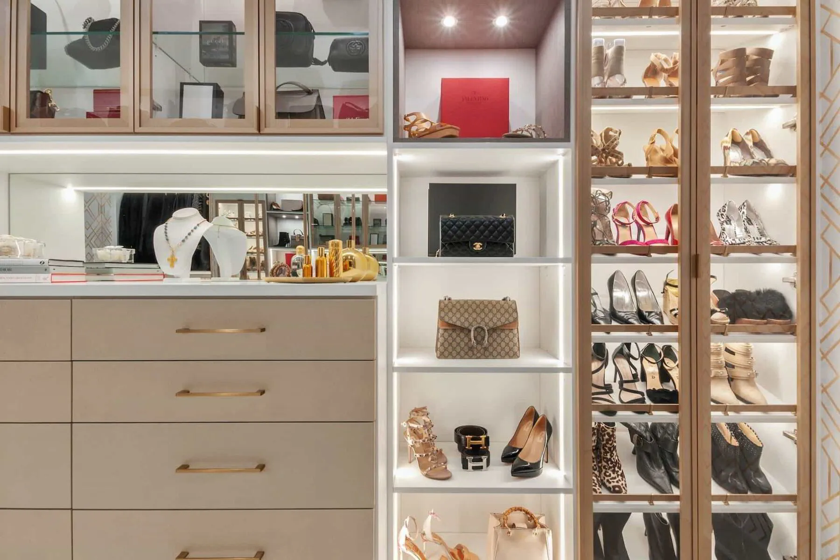Do you ever ponder how to maximize the potential of all parts in your house? Designing an ideal retreat can be quite a captivating challenge.
This article will introduce and discuss 26 kinds of rooms located in a home, propose design strategies, and motivate you to convert every corner into someplace useful as well as lovely.
Ready to discover secrets enabling an orderly and balanced abode exhibiting personal style?
💡 Key Takeaways
- Living spaces provide the foundation of a home, allowing for comfort and functionality.
- Outdoor living spaces extend your home beyond its walls, creating a blend of indoor and outdoor areas with limitless possibilities.
- Storage solutions are necessary for an orderly home. Careful consideration must be taken when designing walk-in closets, pantries, or utility rooms.
Living Spaces: The Heart of Your Home
Family members come together in the living spaces of a home, an entire room dedicated to creating memories and providing comfort.
Creating harmony between aesthetics and practicality can be tricky, yet customizing these areas for one's lifestyle is essential for success.
Living rooms must deliver on both fronts (from casual family rooms to more formal ones) so that everyone within them feels at ease no matter what activity they are engaged in.
While discussing various room types, it's worth noting that the layout and design of duplexes offer unique possibilities. To make an informed decision, it’s important to consider the various factors that influence duplex costs.
Foyer or Mud Room
An inviting and well-organized foyer or entrance hall can set the tone for the rest of your home, offering a warm welcome to guests.
Here are some tips for designing an appealing one:
Firstly, consider the size and shape of the space when deciding where to place essential items like coat racks, shoe storage, and benches.
Secondly, use a stylish console table or shelf to drop keys, mail, or other small items as you enter the house. It adds both functionality and style to the space.
Thirdly, incorporate different types of lighting, such as overhead lights for general illumination, table lamps for a cozy ambiance, and accent lights to showcase artwork or decorative pieces.
Lastly, remember that your entrance hall is the first impression visitors get of your home, so ensure it reflects your personal style and is welcoming!
Family Rooms
A family room is a multi-functional area in larger homes. Unlike the more formal living rooms, it is an informal meeting space for families and provides a relaxed atmosphere.
It forms one of the essential parts of any house, bringing people together while creating memories.
If you want your own inviting yet practical family room, think about furnishing it optimally - get enough comfortable seating options such as sofas or chairs that suit everyone's tastes.
This includes storage spaces like shelves or cupboards to avoid clutter. Personalize it via paint colors, wallpapers, etc., according to your style preference. Don't forget ambient lighting from lamps for a warm feel.
Formal Living Rooms
Regarding living spaces, formal rooms are traditionally designated for special occasions like holiday gatherings and family dinners.
This type of room needs seating that is both elegant and cozy and plenty of space to move around to make visitors feel comfortable.
A stylish chandelier or fireplace should be included in the design scheme, along with colors and decor matching the overall theme within your home environment, leading you toward creating an attractive yet versatile setup for everyone involved.
Dens
A den is perfect for individual needs, such as home offices, entertainment areas, and relaxation.
To design an appealing yet practical den, specific steps must be taken.
Firstly, comfortable seating should be selected, for instance, couches or chairs, followed by adding multipurpose furniture like coffee tables or sideboards, providing storage options if needed.
Shelving units may also be handy when arranging personal items, from books and pictures to collectibles.
Apart from having the right equipment, it's essential not to forget about lighting, which is fundamental in creating enjoyable settings - using background illumination and special task lights along with accent lamps does wonders for the atmosphere.
With all these tips, one can build a functional ambiance while ensuring they feel at ease within their new room's boundaries!
Kitchen and Dining Areas: Where Meals and Memories are Made
The kitchen, living room, and dining area are integral to our daily lives.
They provide us with a practical space to cook meals or entertain guests and become the stage for various memories in cozy family breakfasts and glitzy dinner parties.
Designing a critical section of your home that can satisfy all needs and reflect personal style could initially seem intimidating.
By taking cues from different types of kitchens, breakfast nooks, and the ever-essential dining rooms, we can transform these spaces into comfortable spots filled with memorable moments shared with loved ones!
Kitchens
When designing your kitchen, it is necessary to assess the size and shape of its layout to create an ideal setting. Distinguish spaces for cooking, food preparation, and storage – ensuring sufficient counter space and accessible cabinets.
Accentuate the room by incorporating lighting elements such as task lighting, ambient illumination, or decorative fixtures. This will make a pleasant ambiance while emphasizing style choices like colors and materials that accurately reflect individual tastes.
Lastly, don't forget about having enough countertop surface area so all activities can be done efficiently!
Dining Rooms
Families and friends come together in dining rooms to share meals; recently, they have been given a different makeover, with homeowners favoring more casual looks.
To ensure that your dining room strikes a balance between style and functionality, here is what you need to consider:
- Size and shape of space.
- Its position relative to kitchen & living areas.
- Furnishings fitting the overall design scheme plus enough seating - comfy chairs and benches will be excellent.
Finally, picking an eye-catching light fixture like a chandelier or pendant for creating a focal point adds charm.
Besides these elements, adding intelligent storage solutions such as built-in cabinets, shelves, and sideboards can help keep it clutter-free, too!
Breakfast Nooks
Breakfast nooks are an ideal setting for casual meals, morning coffee, or additional seating when hosting friends.
To create an attractive and useful breakfast area, the following guidelines should be followed:
First, pick comfortable furniture such as banquettes, benches, or a variety of chairs/stools.
Secondly, make sure to choose an appropriately sized table. Thirdly, storage options can be incorporated as shelves and cabinets if needed.
Lastly, personalize with colors & textures coordinating well with kitchen & dining space's overall theme. This way, you will design your perfect functional yet stylish breakfast nook!
Bedrooms: Personal Sanctuaries for Rest and Relaxation
Creating a comfortable and stylish bedroom can be easily achieved with the correct design elements.
From primary bedrooms to guest rooms, each space should focus on providing an atmosphere conducive to relaxation and proper rest.
To achieve this ambiance, we need to take several steps:
- Choose furniture that is attractive yet functional.
- Evaluate lighting options, including natural light and bedside lamps.
- Use calming colors like blues, purples, and greens in your color palette.
- Add decorative accents such as plants or mirrors.
- Ensuring all materials used in your room designs provide optimal comfort levels, like soft rugs underfoot for those chilly mornings!
Lastly, pick out appropriate decor items fitting the desired style, whether a modern minimalistic look or a rustic/boho vibe.
Ultimately, these touches will ensure your bedroom serves its purpose, allowing you to get some much-needed sleep and escape reality when time allows.
Primary Bedrooms
Creating the perfect primary bedroom or master bedroom can be a challenge, but selecting furniture and decor that are both visually appealing and comfortable can help create an inviting atmosphere.
Start with investing in quality bedding. This should serve as the focal point of your master bedroom design.
It's important to incorporate plenty of luxurious layers while considering seating options for added comfort, like plush chairs or chaise lounges. Hence, you have somewhere comfy to lounge around when needed!
Don't forget about lighting. Ambient task and accent lighting will provide enough illumination without being too overwhelming, allowing maximum relaxation in your private retreat ambiance.
Guest Bedrooms
Guest bedrooms can make a hospitable and valuable space for guests, offering an enjoyable spot for friends and family members to relax.
Designing a guest room that is pleasing to the eye and practical requires attention to detail, such as furniture selection, bedding options, and storage solutions.
Here are some ideas on how you could create this inviting atmosphere:
- Select comfortable beds with quality linens - ensuring visitors will have restful nights of sleep during their stay;
- Incorporate ample closet or drawer space so items may be conveniently stored away;
- Add small seating areas like chairs/sofas along with desks if necessary – being sure not to compromise overall comfort in exchange for convenience purposes;
Finally, complete your personalized decor by adding colors via textiles and art pieces that all reflect your home's theme while creating a warm feeling suitable for houseguests.
With these tips, you'll surely establish an inspiring retreat for those visiting from out of town!
Children's Bedrooms
A child's bedroom design is essential to their growth and development, requiring attention to safety, storage, and long-term adaptability.
Here are some strategies that will ensure your kid has a functional as well as inspiring room:
Firstly, furniture should be multi-functional to adjust to your child's age, like having beds or desks that accommodate changing needs and shelves or cabinets for storing items safely.
Using materials in construction that are easy to clean while at the same time having longevity ensures practicality plus low maintenance features simultaneously!
Lastly, personalize this space using colors & themes related to what fascinates them most so they enjoy being within without feeling monotony.
Artwork also does its job here very nicely, providing creative stimulation likewise.
Bathrooms: Designing Spaces for Comfort and Functionality
Bathroom bathrooms are an essential part of our day-to-day lives, not only for cleaning and grooming ourselves but also to provide comfort.
Multiple aspects must be considered when designing the perfect room, such as layout, fittings, and storage choices.
So, what steps should you take to create a functional yet stylish space?
When analyzing different types of bathrooms - including full ones, en suite, or half baths – we must explore design elements that will help create practicality and style harmony.
Thinking about location plus installing the right fixtures and clever storage solutions can go far towards achieving this desired balance between form and function.
Full Bathrooms
When designing a full bathroom, one should be mindful of the layout and fixtures needed to create an organized and efficient space.
Think about arranging items based on size and shape and introducing storage solutions such as shelves or cabinets into your design.
Installing a vanity with counter space can provide more functionality to any room without adding clutter.
Lighting is essential in setting the perfect atmosphere—combining task lighting alongside ambient and accent illumination will result in bright, inviting spaces!
En Suite Bathrooms
When designing an en suite bathroom, space, and layout are vital considerations.
Homeowners should aim to maximize the use of storage while keeping in mind the aesthetics of their chosen fixtures.
Built-in shelves or cabinets provide a great way to utilize as much space as possible within this private area attached directly to one's bedroom for added convenience and comfort.
Besides ensuring adequate lighting through task, ambient, and accent lighting solutions, vanity units also offer functional capabilities when installed correctly.
These pieces help create style while allowing additional storage options – creating a fashionable yet fully functioning design strategy for any en suite environment!
Powder Rooms or Half-Baths
Creating an inviting and practical powder room or half-bath starts with understanding your space's size, shape, and layout. Strategize the placement of cabinets for storage and incorporate a vanity unit to maximize counter space.
It is essential that ample lighting be put in place. Try using task lighting for specific activities, such as applying makeup paired with ambient light to relax comfortably inside this area.
Considering these factors, you'll have an aesthetically pleasing environment welcoming guests!
📘 Related Reading: Does Adding a Bathroom in the Basement Add Value?
Multipurpose Rooms: Making the Most of Your Home's Space
A spare room has the potential to be transformed into several functional spaces, such as a game room, music area, or home gym. Designing this multi-functional space in your house can help you customize it according to what interests you and serves you functionally and aesthetically best!
Here are some steps on how to make that happen:
Firstly, consider which activities will take place within the multipurpose room. Whether for work purposes or playtime.
This way, when designing it, all aspects, from furniture arrangements down, are well thought out, so they'll accommodate those needs adequately.
Also, think about any practical solutions like built-in storage units that could benefit from using up the otherwise unused areas and allowing better functionality!
Last but perhaps most important is aesthetics. Look at colors, textures, etc., and ensure everything ties together nicely (and, if possible, naturally), giving each activity its unique feel yet maintaining an overall appealing atmosphere inside this special part of your household.
Home Offices
Designing the perfect home office requires attention to various details, such as furniture arrangement and lighting.
To create an optimal environment for work, there are a few things one can do:
Make sure that your desk or workspace is situated in a private area free of distractions, utilize shelves and cabinets for organized storage solutions, and include comfortable seating since you may be sitting at it for long periods.
Ensure appropriate lighting with task, accent, and ambient lights to foster productivity.
Home Theater Room
Well-designed home theater rooms in a house can be a fantastic space for movie lovers, offering an immersive cinematic experience.
Here's how to set up one:
Firstly, consider the room's dimensions when deciding where to place the screen and seating arrangements like plush reclining chairs or sofas.
Secondly, invest in high-quality audio-visual equipment, such as a projector or large-screen TV and surround sound system, for a true theater-like experience.
Thirdly, control the lighting, with options for dimming or blackout curtains to reduce glare on the screen.
Lastly, keep in mind that your home theater should reflect your personal preferences, whether that's a classic cinema style or a more modern, minimalist design. It's all about creating a cozy, captivating space for your movie marathons!
Library Room
An elegantly designed and well-arranged home library can be a sanctuary for book lovers, providing a relaxing space to delve into different worlds.
Here are some suggestions for setting up a functional one:
Firstly, assess the room's shape and size when deciding where to place bookshelves and seating arrangements like comfy armchairs or sofas.
Secondly, employ categorization by using labels or arranging books by genre or author, making it easier to locate your desired read.
Thirdly, incorporate varied types of lighting, such as task lights for reading, ambient lighting for a warm atmosphere, and accent lighting to highlight bookcases or artwork.
Lastly, keep in mind that these tips can help you design a home library that truly reflects your literary tastes and provides a peaceful retreat within your home!
Home Gyms
Building the ideal home gym requires attention to detail. Think about gym equipment selection, flooring material, and ventilation for your space to become a perfect exercise spot.
When picking out what gear you'll need, ensure it corresponds with your physical activity goals while allowing enough room to move around freely. It's recommended that durable surfaces such as rubber or cork be utilized due to their resilience and easy-clean characteristics.
Temperature regulation through adequate ventilation is essential so that workouts are done comfortably inside the home gym environment.
Game Rooms
Designing the ultimate game room or recreation room requires thoughtful planning and consideration of various factors. Start by selecting comfortable seating such as couches, chairs, or bean bags that can be paired with gaming tables or consoles.
Incorporate storage to store games and accessories neatly. Add snack stations, too, so you don't get hungry while playing your favorite board games!
Make sure lighting is thoughtfully installed – task lights for entertainment purposes, ambient light adding coziness to create an inviting ambiance - all this would complete the perfect gaming atmosphere conducive to enjoyment & leisure.
Music Room
A well-equipped music room can be a haven for musicians, providing a dedicated space to practice, compose, and enjoy music.
Here's how to create one:
Firstly, consider the room's size and acoustics when deciding where to place instruments and sound equipment.
Secondly, invest in quality musical equipment such as keyboards, guitars, drums, or other instruments that you play. Also, consider soundproofing the room for undisturbed practice sessions.
Thirdly, adequate lighting is crucial, especially if you read sheet music. Opt for adjustable lights that can cater to different needs.
Lastly, personalize your music room with decor that reflects your musical taste, perhaps posters of your favorite bands or album covers. The goal is to create an inspiring and comfortable space that fuels your passion for music!
Outdoor Spaces: Extending Your Living Areas Beyond the Walls
Creating an outdoor living space that is both inviting and practical requires careful planning. From patios to balconies, sunrooms, and more, these areas offer a unique chance for homeowners to extend their homes beyond the walls of indoors.
Designing such spaces with thoughtful consideration allows you to relax, entertain guests, and connect with nature comfortably.
Here are some key considerations when creating your ideal outdoor living environment:
Think about what activities or events you want to use it for, and decide on furniture placement and décor based on that purpose.
Look into different landscaping elements like paving stones, etc., along with any accessories that could enhance its functionality, such as lighting fixtures or grills/smokers. All while bearing in mind how they will affect the area's overall aesthetic!
Balconies
If you are looking to create an inviting balcony space, here are some strategies that can help:
Firstly, think about what furniture items will suit the area. It is best to opt for pieces that offer convenience and flexibility - like fold-up chairs, tables, or benches – so enough seating is available.
Secondly, introducing greenery with potted plants hanging from hooks on walls or window boxes should be considered. This helps bring a sense of relaxation, too!
Finally, add decorative touches such as bright cushions or rugs to inject color into your design plan.
When it comes down to finally deciding upon lighting types, ensure sufficient task light (reading lamp), ambient lamps, and accent lights all feature for optimum vibes when relaxing outdoors or entertaining guests alike.
By following these ideas, one can transform their outdoor space into beautiful and practical areas enjoying nature close at hand.
Patios
When creating the ideal outdoor space, patios are a great option. Consider the size and shape of your patio and its proximity to other features when designing one – furniture like sofas, chairs, and tables should be chosen for comfort and aesthetics.
In contrast, fire pits or water features can charm any patio setting. Finally, lighting is essential for establishing an inviting atmosphere, including task ambient and accent lights, perfect for relaxation or entertainment.
Sunrooms
An outdoor living space, such as a sunroom, offers abundant natural light and creates a bridge between the interior and exterior of your home. When constructing one, it is essential to consider size, shape, and materials when designing for optimal comfort and functionality.
A few tips include planning for room size and shape.
Selecting comfy seating while keeping versatility in mind - rearrange the furniture easily if needed.
Having built-in shelves or cabinets provides storage solutions without any clutter making its way onto the floor.
Integrating different types of lighting, like task lighting from ceiling fixtures and ambient lights, will make your sunroom cozy yet functional should you ever choose to entertain guests!
Storage Solutions: Organizing Your Home Effectively
Practical storage solutions in the home are vital for keeping it uncluttered and well-ordered. From pantries to utility rooms, these areas ensure that everything can be quickly located when needed.
To make these spaces both functional and aesthetically pleasing, there are a few steps one needs to take into consideration during the design process.
One should consider different storage types while ensuring all walk-in closets maximize space properly.
Thinking about lighting fixtures and how often items need reordering or replacing within them can help create an organized living environment tailored to your needs!
Walk In Closets
When designing a walk in closet, various components, such as shelves and lighting, must be considered.
Here are some helpful tips for creating an efficient storage area:
- Estimate the size of your space before deciding on how many hang rods or shelving units you'll need.
- Utilize built-in organizers like drawers, bins, or baskets to store smaller items like shoes and accessories. This will keep everything neat and organized without wasting valuable room space!
- Add convenience by installing a vanity with mirrors near the entrance so that clothing can quickly be checked over one last time before leaving home each morning!
- Finally, incorporate different types of lighting within your walk in closet. Task lights allow for a detailed examination of outfits, while accent lights add atmosphere when selecting attire at nighttime, making it easier to decide what look is best going out!
By following these strategies, you'll eventually craft yourself a perfect place that is aesthetically pleasing and practical enough to quickly meet all walking wardrobe needs!
Pantries
A well-planned and organized pantry is essential for easy access to ingredients or supplies.
Here are some tips on designing a practical one:
Firstly, consider its shape and size when deciding where to place shelves and storage solutions like built-in cabinets. Secondly, utilize bins and labels for better-categorizing items stored in them.
Thirdly, incorporate different types of lighting, such as task lighting, ambient lights, etc. This will create an atmosphere that encourages navigating within the space more efficiently while keeping things neat.
Lastly, these ideas can help you design a perfectly suitable pantry tailored to your needs!
Wine Cellar
A meticulously designed and arranged wine cellar is crucial for preserving your collection and ensuring easy access to your favorite bottles.
So, here are some suggestions for creating an efficient one:
Firstly, consider the shape and size of the room when deciding where to place wine racks and storage solutions like temperature-controlled cabinets.
Secondly, use labels and distinct sections for different types of wines to streamline the organization.
Thirdly, apply various types of lighting, such as accent lighting, to highlight your collection and soft ambient lights that create a cozy and inviting atmosphere without damaging the wine.
Lastly, remember that these tips can assist you in crafting a wine cellar that perfectly complements your taste and lifestyle!
Utility Rooms
To achieve optimal fixture placement, one should consider the space's shape and size when designing a utility room.
Combining it with a laundry room is an effective strategy for creating an efficient spot where all necessary tasks can be performed easily.
Opt for built-in shelves or cabinets to ensure that supplies like cleaning products or detergent are kept close at hand.
Adequate lighting - task, ambient & accent – guarantees that navigating through this brightened place won't pose any trouble when performing everyday chores in such an environment.
Frequently Asked Questions
What Is An Extra Room In a House Called?
A spare room, bonus room, flex room, or extra space in a home can be used for many diverse purposes. This additional area of residence is highly convenient and versatile as it can fulfill multiple functions.
What Is The Most Common Room In a House?
Rooms in a house, such as living rooms and family spaces, are among the most frequently used areas for activities like gathering with friends or relatives, caring for children, and often enjoying meals. To these two popular sections of the home, it is also known that kitchens take part in preparing food while bedrooms serve mainly sleeping purposes.
What Rooms Are Important In a House?
A home is not complete without critical rooms such as a Foyer/Entrance Hall, Kitchen Room, Family Room, Dining Room, Living Room, Master Bedroom, and Bathroom, plus the Laundry Area. Modern appliances in your kitchen allow you to meet all your daily needs while adding value to the residence. To ensure convenience for occupants, each room must serve its designated purpose, from entertaining guests in the dining area to relaxing after a long day in their master bedroom.
What Are Some Design Tips For Creating a Comfortable and Inviting Family Room?
When selecting furniture for the family room, consider how it will fit in size and layout. Maximize storage space to keep things orderly and decorate with paint colors, wallpapers, or other wall treatments that make a cozy atmosphere.
How Can I Design a Functional and Aesthetically Pleasing Kitchen?
Consider layout details such as appliances, storage areas, and lighting fixtures when designing your kitchen. Don't forget to tailor the look of your space with colors that match your style, along with materials and finishes, for a personalized touch.
Summary
To create an inviting home that meets both your personal taste and practical needs, it's essential to consider all design aspects carefully. From bedrooms and living areas to outdoor spaces, looking into different room layouts and storage solutions can help you craft a unique space for yourself.
Striking the right balance between aesthetics and functionality is key when designing any area in a house. Take time to explore ideas so each corner looks stylish yet serves its purpose.
If you want to learn more about interior design and its exciting possibilities for your home, don't forget to check out the rest of our interior design blog!
Thanks for reading!
📘 Related Reading: The 7 Elements of Interior Design
Lara Harding
Lara is a supporting author @ DIY Home Comfort. She's an experienced interior designer and decorator and a full-time mom. You can find out more about her here.
